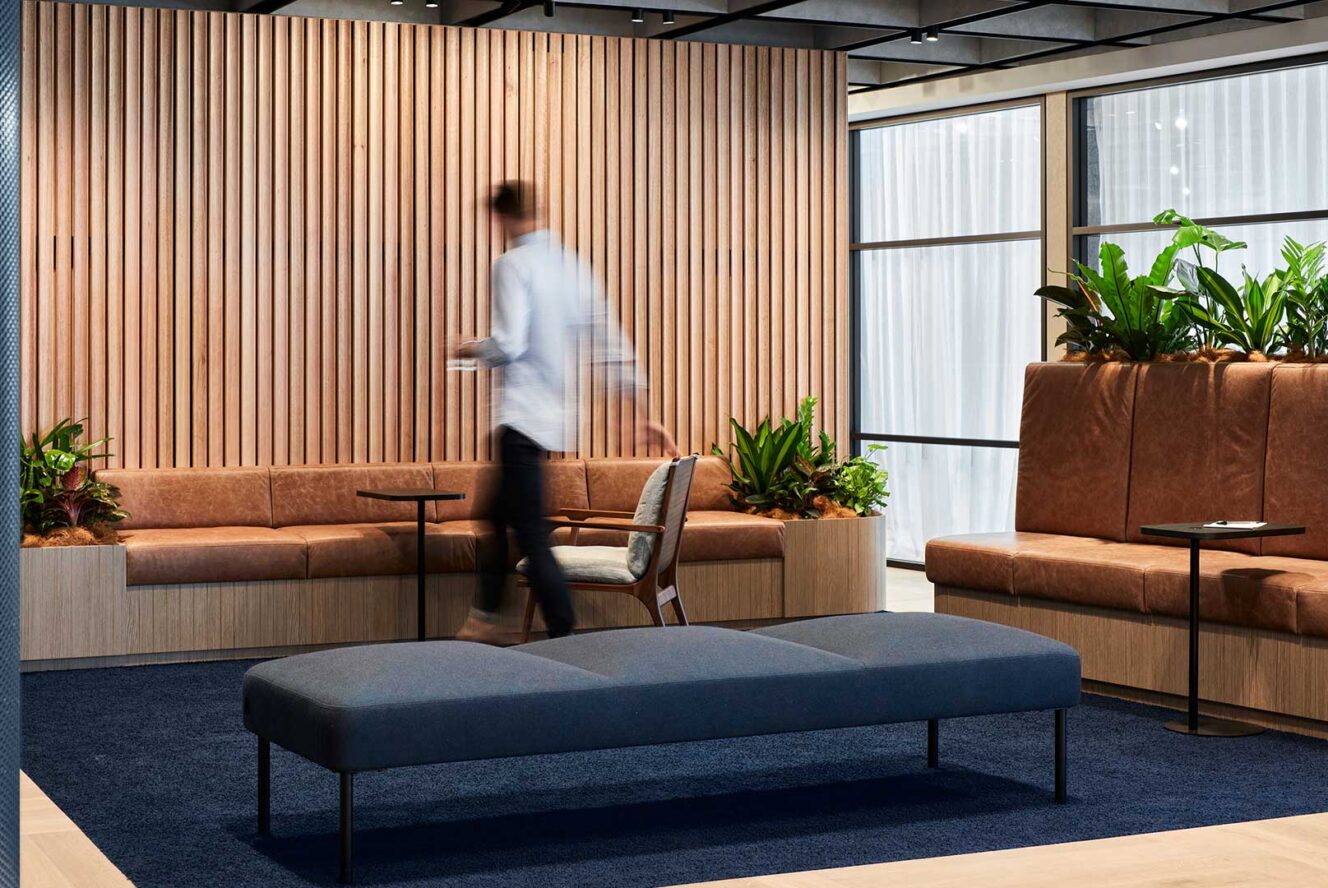Hall & Wilcox
Workplace fitout

Appointment:
Project managers
Client:
Hall & Willcox
Address:
347 Kent St, Sydney
Sydney
Sector:
Workplace
Size:
4,500m2
3 floors
Project value:
Undisclosed
Programme:
14 months
Scope:
Fitout works integrated with base building
Illuminated building signage
Project details
One of the project’s highlights was the design and procurement of a three-level internal staircase. This feature linked the three Hall & Wilcox floors and provided a space for staff interaction, fostering organisational connectivity.
To align with Hall & Wilcox’s commitment to art, our team collaborated closely with the appointed design team to craft an art gallery-style office space, turning their workspace into an inspiring environment.
Our role
In October 2018, we were engaged as project manager for Hall & Wilcox’s upcoming relocation to three floors at 347 Kent Street, an existing building undergoing base building upgrades.
Our engagement began during the Heads of Terms stage and continued through the Agreement for Lease stage, ensuring Hall & Wilcox’s interests were protected at every step.
Working closely with the appointed tenant representatives, we orchestrated the integration of base building fit-out improvements that would serve Hall & Wilcox’s needs even before the commencement of fit-out works. This foresight allowed for a smoother transition into their new space.
Outcomes
Throughout the 14-month project, we managed the agreement, risk assessment, program, financial reporting and oversaw construction.
The result was a seamlessly integrated, aesthetically pleasing, and functional workspace that reflected Hall & Wilcox’s legal expertise and dedication to the arts.
This project showcased our ability to deliver innovative and tailored solutions, further solidifying our commitment to excellence in project management.





